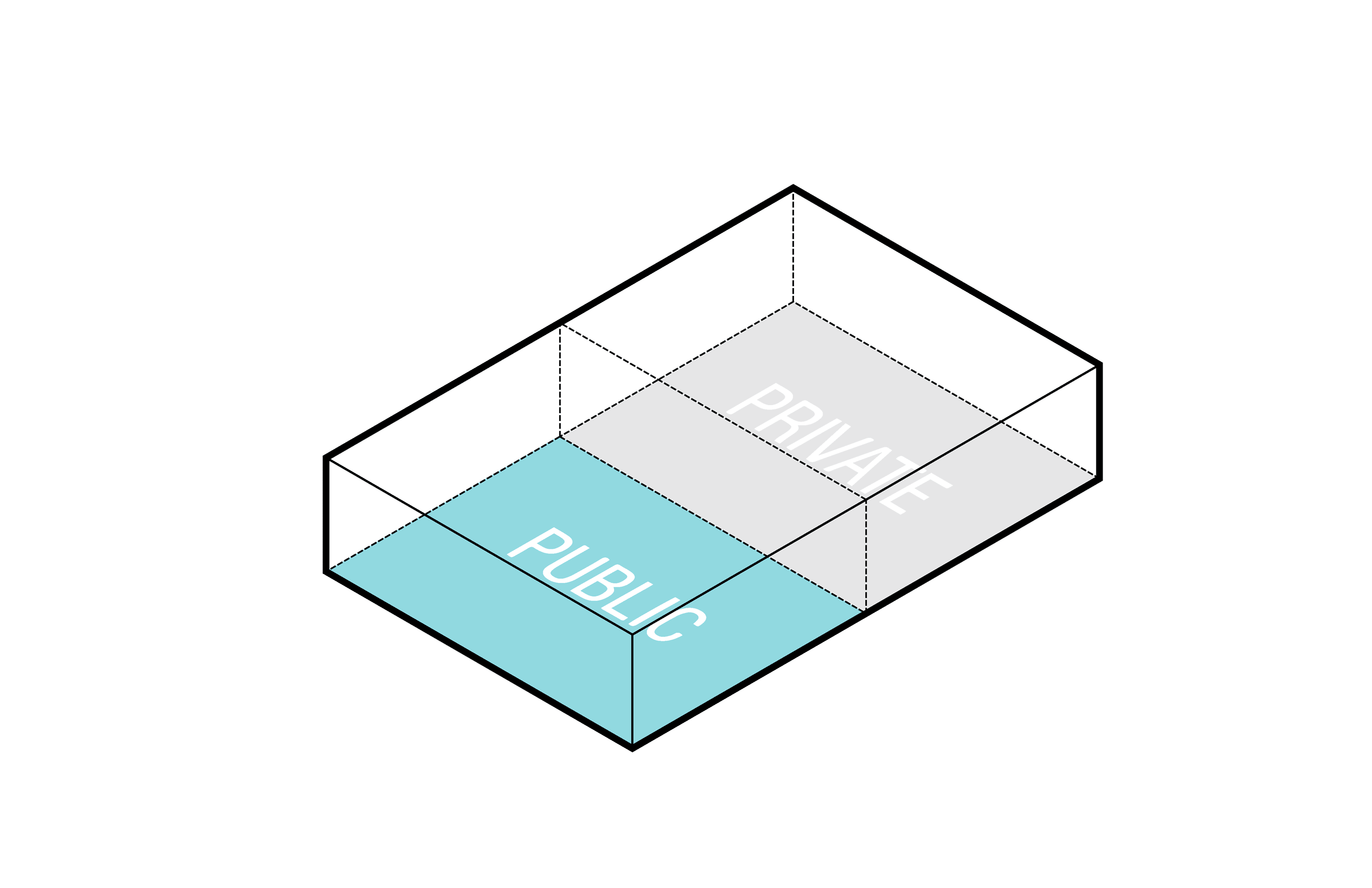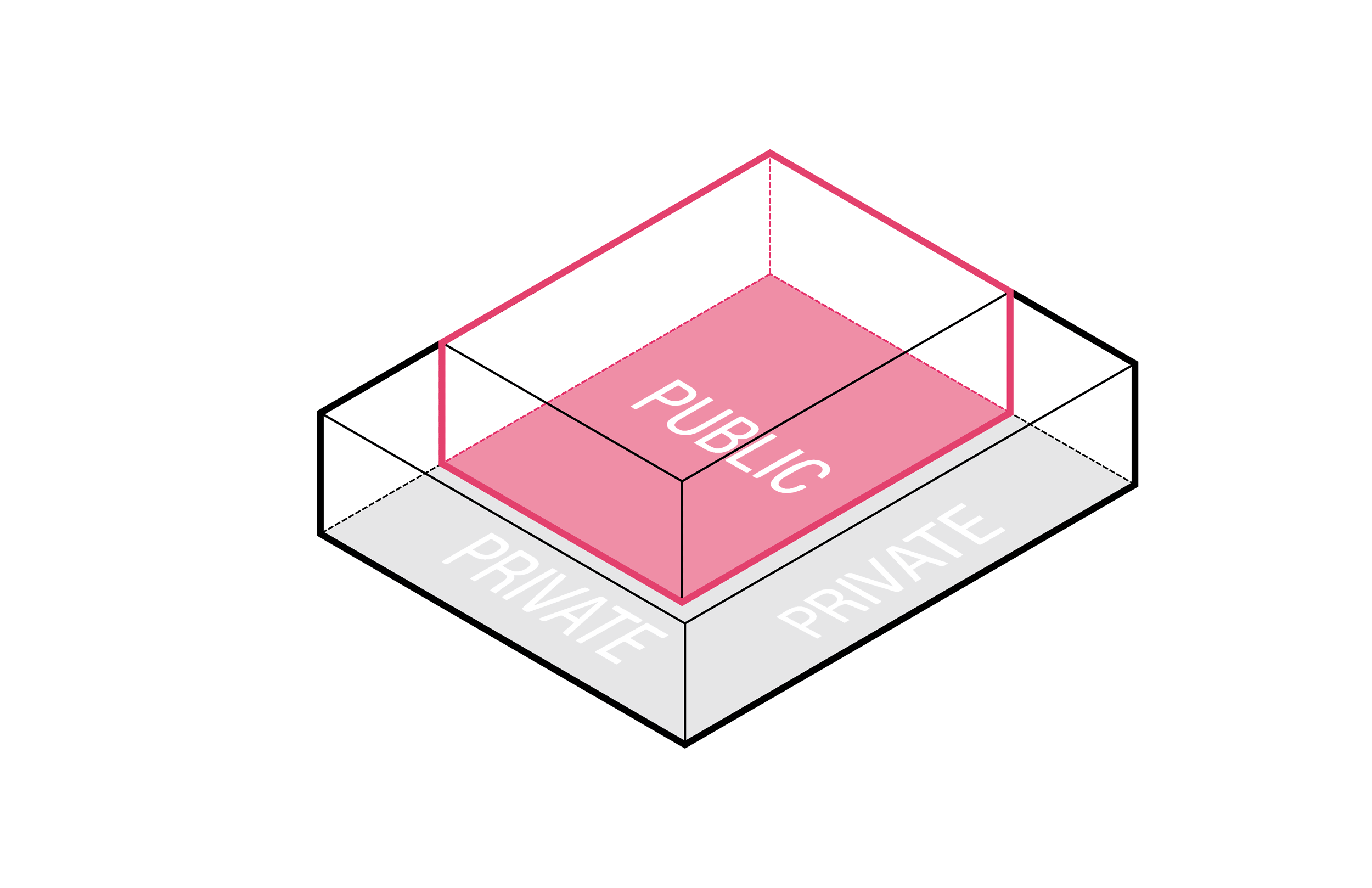Liberty City aerial view with Prototypes
THE THREE PROTOTYPES
A solution for housing that prioritizes dignity and social space.
Type: Professional Work | EnneadLab
Team: Tom Wong | Anna Baez | Stefani Fachini
Client: Miami Local Developer | ongoing
Program: Single-family housing
Location: Miami, FL
The Project:
With Miami’s latest developments and the increase in rent and market value of properties, people from several neighborhoods have been forced to move to other areas. The neighborhood Liberty city in Miami is currently facing this issue. Our client, born and raised in the area, wants to build affordable homes so families can buy a house in the neighborhood instead of having to leave their communities.
This series of prototypes allow for more efficient and affordable single-family homes for the community.
Publications:
How do we design affordable homes that foster community? EnneadLab
Arch-Vizz | Architecture Visualization tutorial: Split | Florida Room | Courtyard | Section | Plan
The three prototypes respond to specific characteristics of this area:
1. The houses have been raised 2 feet to accommodate for the required flood zone.
2. The designs respond to the ideal solar orientation of the area, allowing for more natural light to enter the house from the North and South, blocking most of the East and West sunlight.
3. The neighborhood architectural character is kept, therefore hip and gabled roofs have been incorporated to the design.
4. Exterior spaces are integrated with the interior, and shaded areas have been added where families can hang out outside on a hot day.
Prototypes are 1500-1600 sq. ft., 3-bedroom homes for the typical 50’ x 120’ lot.
Prototype I: The Split
The private rooms are organized around the public spaces, facing the backyard. Two entrances are added, shaping the overall volume and exposing the main room. Adding glass to the back of the main volume emphasizes the florida room and creates a strong connection to the backyard. A gabled is added to the main volume, making the design more contextual to Liberty City’s neighborhood.
Prototype II: The Florida Room
The program is divided into Public rooms towards the street and Private room towards the backyard. Two courtyard areas are carved out to bring daylight into all rooms and provide a connection to the outside. Two porches are carved at the front and back to provide a shaded outdoor space. To accentuate the program split, two assymetrical hip roofs are added, emphasizing the living room
Prototype III: The Courtyard
The public space is placed in the center, with the private spaces on both ends. This allows the public areas to be pushed to the side, creating two entrances and an outdoor space. Two CMU decorative walls enclose the outdoor areas, allowing for more privacy in the house. The roof hinges from the main CMU decorative wall, sloping up towards the entrances and the main outdoor space.

